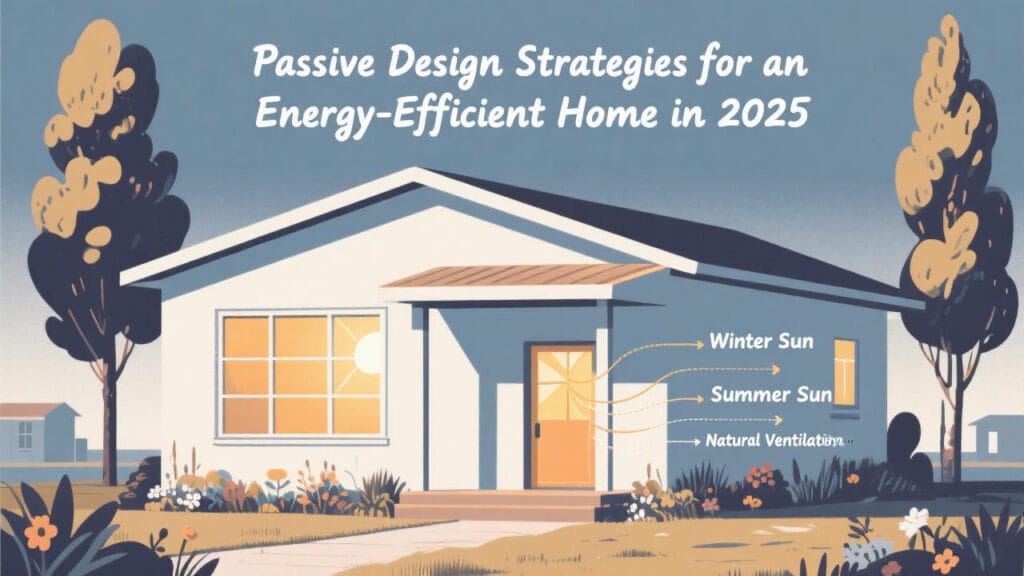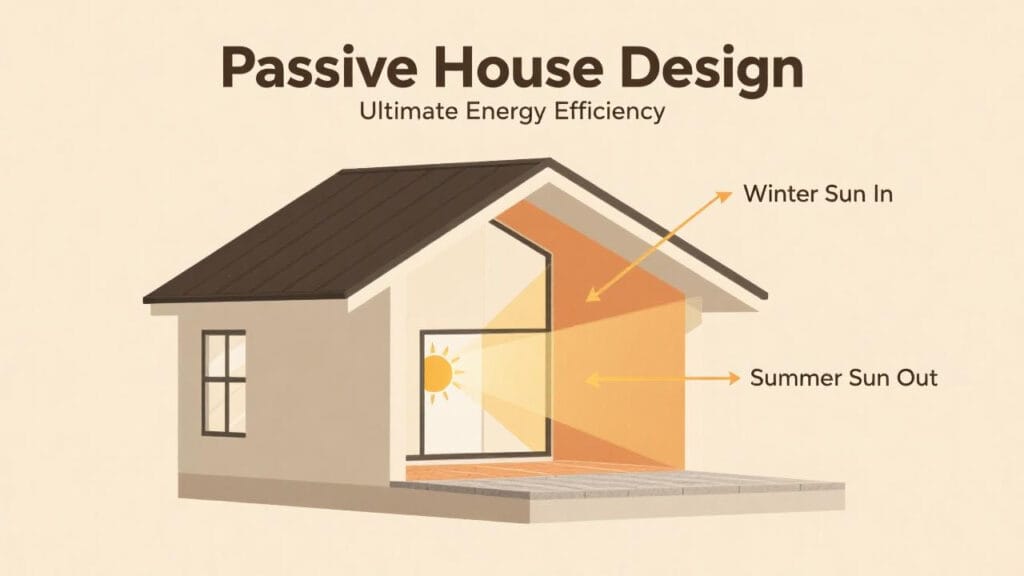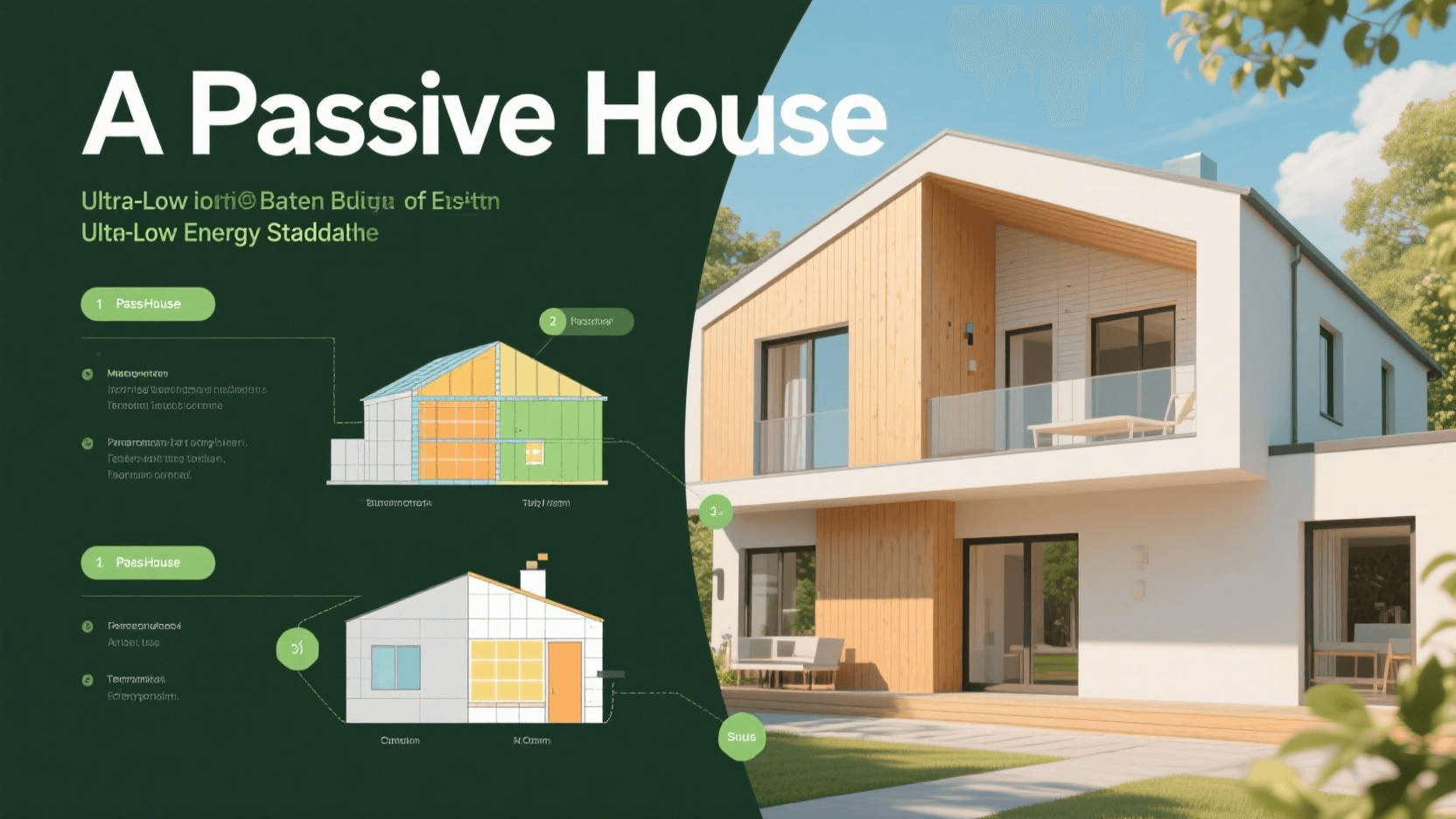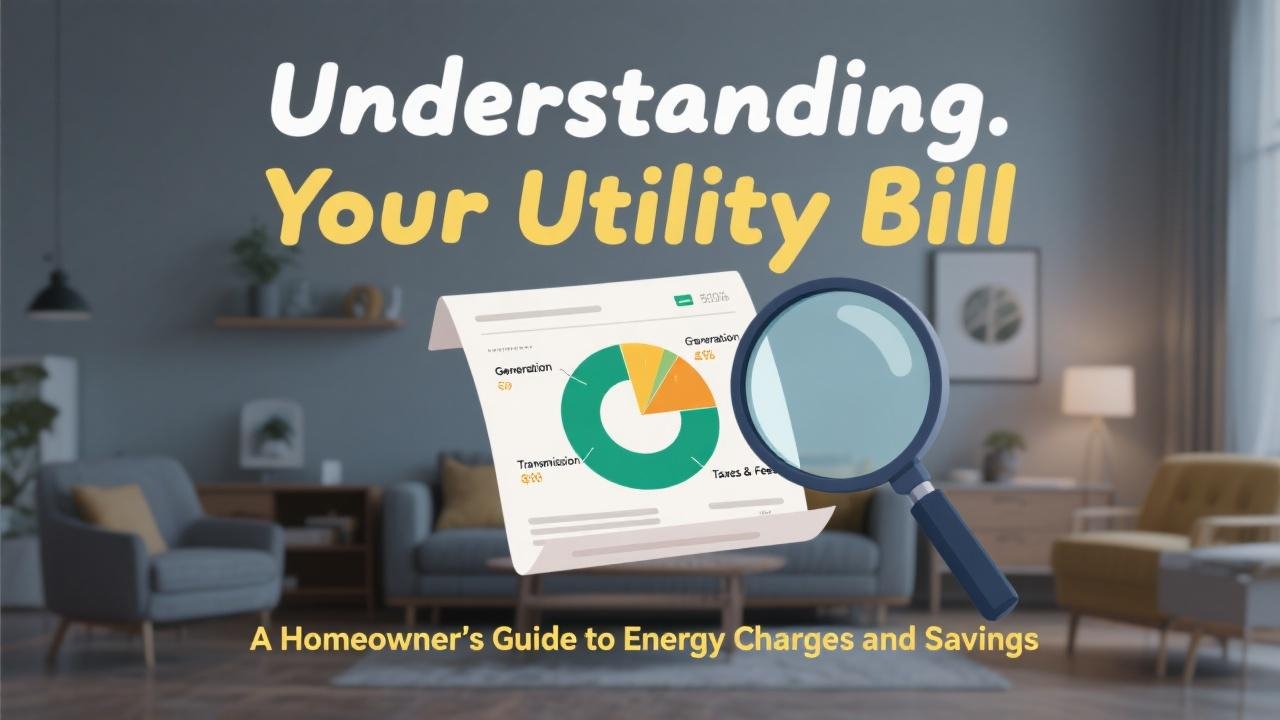The Pinnacle of Energy-Efficient Building
While ENERGY STAR sets a high bar for energy-efficient homes, there’s an even more rigorous and ambitious building standard that takes energy performance to an unparalleled level: Passive House (or Passivhaus, its original German term). In 2025, as the drive for decarbonization and extreme energy efficiency intensifies, Passive House design principles are gaining traction worldwide, offering a pathway to homes that require minimal energy for heating and cooling, resulting in exceptional comfort and drastically reduced utility bills. This guide explores the core concepts of Passive House design and what it takes to achieve this gold standard of energy efficiency.
What is a Passive House?
A Passive House is a voluntary, ultra-low energy building standard that results in homes (and other building types) that require very little energy for space heating or cooling, while also providing high levels of occupant comfort and indoor air quality. The standard is performance-based, meaning the building must meet specific, measurable targets for energy use, airtightness, and thermal comfort, regardless of the construction methods or materials used (though some are more conducive than others).
The primary goal is to “passively” maintain a comfortable indoor temperature by optimizing the building’s design and envelope, rather than relying heavily on active mechanical heating and cooling systems.
The Five Core Principles of Passive House Design:
Achieving the Passive House standard relies on meticulous attention to these five key design and construction principles :
- Superinsulation (Continuous Insulation):
- Passive Houses feature very high levels of insulation in the walls, roof, and foundation, significantly exceeding typical code requirements. This insulation is also designed to be continuous, minimizing “thermal bridges” – spots where heat can easily conduct through the building envelope (e.g., through studs in a wall). This creates a highly effective thermal barrier.
- Airtight Construction:
- The building envelope is made extremely airtight to prevent uncontrolled air leakage (drafts). This is crucial for minimizing heat loss in winter and heat gain in summer. Passive Houses must meet a very stringent airtightness target, verified by a blower door test (typically no more than 0.6 air changes per hour at 50 Pascals of pressure – ACH50).
- High-Performance Windows and Doors:
- Windows and doors are critical components. Passive Houses use triple-pane windows (sometimes even quadruple-pane in very cold climates) with insulated frames and low-emissivity (Low-E) coatings. These windows minimize heat transfer while still allowing for passive solar gain when desired. Doors must also be highly insulated and airtight.
- Thermal Bridge-Free Design:
- As mentioned, meticulous design is employed to eliminate or minimize thermal bridges. This involves careful detailing at junctions between walls, roofs, floors, windows, and foundations to ensure the insulation layer is as uninterrupted as possible.
- Heat Recovery Ventilation (HRV) or Energy Recovery Ventilation (ERV):
- Because Passive Houses are so airtight, they require a continuous supply of fresh, filtered air via a mechanical ventilation system. An HRV or ERV is used, which recovers a significant portion of the heat (or coolness in summer) from the outgoing stale air and transfers it to the incoming fresh air. This provides excellent indoor air quality without significant energy loss.
- HRV (Heat Recovery Ventilator): Transfers heat.
- ERV (Energy Recovery Ventilator): Transfers both heat and moisture, which can be beneficial for humidity control in certain climates.
- Because Passive Houses are so airtight, they require a continuous supply of fresh, filtered air via a mechanical ventilation system. An HRV or ERV is used, which recovers a significant portion of the heat (or coolness in summer) from the outgoing stale air and transfers it to the incoming fresh air. This provides excellent indoor air quality without significant energy loss.

Benefits of a Passive House in 2025:
- Drastically Reduced Energy Consumption: Passive Houses can use up to 75-90% less energy for heating and cooling compared to standard new buildings. This translates to incredibly low utility bills.
- Exceptional Comfort: Due to the airtightness, superinsulation, and consistent fresh air supply, Passive Houses offer remarkably stable indoor temperatures, free from drafts and cold spots.
- Superior Indoor Air Quality: The continuous mechanical ventilation with heat/energy recovery provides a constant supply of fresh, filtered air, reducing indoor pollutants, allergens, and humidity issues.
- Resilience: Because they require so little energy to maintain comfortable temperatures, Passive Houses remain comfortable for longer periods during power outages.
- Quiet Interior: The high levels of insulation and airtightness also contribute to a very quiet indoor environment, buffering against outside noise.
- Environmental Sustainability: The dramatic reduction in energy use significantly lowers the home’s carbon footprint and reliance on fossil fuels.
- Durability: The focus on quality construction and moisture management can lead to a more durable and long-lasting building.
Achieving Passive House Certification:
There are several Passive House certification bodies globally, with the Passive House Institute (PHI) in Germany and the Passive House Institute US (PHIUS) being prominent. While their specific criteria can vary slightly (e.g., PHIUS has climate-specific standards), the core principles remain the same. Certification typically involves:
* Detailed energy modeling during the design phase using specialized software (like PHPP – Passive House Planning Package).
* Rigorous design reviews.
* On-site inspections and testing during construction (including blower door tests).
* Verification that the completed building meets all performance targets.
Is Passive House Design Right for You?
Building to the Passive House standard requires a significant commitment to design, detail, and quality construction.
* Upfront Costs: Passive Houses typically cost more to build upfront (often estimated at 5-15% more than conventional construction, though this can vary widely) due to the higher quality components (windows, insulation, HRV/ERV) and more meticulous construction process. However, the long-term energy savings can offset this initial investment over time.
* Design and Construction Expertise: It requires a design and construction team experienced in Passive House principles and techniques. Finding qualified professionals is key.
* Not Just for New Construction: Passive House principles can also be applied to major renovations or retrofits (often referred to as EnerPHit standard by PHI), though achieving the full standard can be more challenging with existing structures.
Passive House and Net Zero Energy:
A Passive House is not inherently a “net zero energy” home (a home that produces as much renewable energy as it consumes annually). However, because Passive Houses have such incredibly low energy demand, achieving net zero energy by adding a relatively small renewable energy system (like solar panels) becomes much easier and more cost-effective compared to trying to make a standard home net zero.

The Ultimate Standard in Sustainable Comfort
Passive House design represents the cutting edge of energy-efficient building in 2025. By adhering to its five core principles, homeowners can achieve unparalleled levels of comfort, indoor air quality, and energy savings, all while drastically reducing their environmental impact. While it requires a dedicated approach and often a higher initial investment, the long-term benefits of living in a Passive House – from near-zero heating and cooling bills to a truly resilient and healthy living environment – are substantial. As building science continues to advance and the urgency for sustainable solutions grows, Passive House principles will increasingly shape the future of residential construction.



